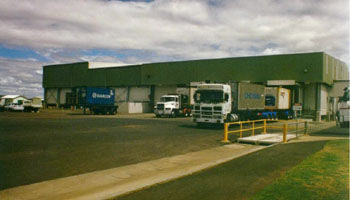
Description
A freezer complex was planned at Oakey Abattoir to complement the existing carton chilling and freezing operations and to accommodate future expansion of the plant.
The building measured 66 metres x 39 metres x 12 m high. The main operating area was a suspended slab consisting of precast beams and slab panels.
The expansion included the following features:
Cullen Grummitt & Roe carried out the structural design of the building and was responsible for the planning and co-ordination, contract administration and engineering inspection of the building works during construction.