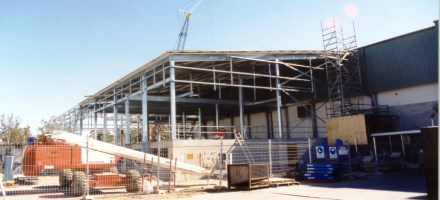
Description
To meet a significant increase in production at the Grantham plant, expansion of the hot beef chillers and boning room (1,200m2), staff entry (580m2), plate freezer complex (580m2) and hide fleshing facility (270m2) was required.
CGR carried out the detailed civil and structural design and documentation in conjunction with Meateng, a meat processing design consultant.
Engineering inspections during construction were also carried out.