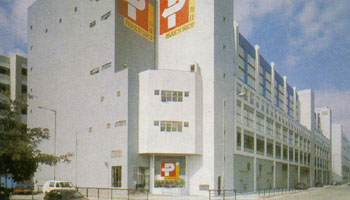
Description
A cold storage distribution centre was required to service the client's expanding food retail business. With land a scarce resource, a five-storey facility was proposed. The centre comprised a ground floor receival and dispatch area, three floors of chiller, food processing and packaging and the fourth floor freezer. Allied areas of plant rooms, offices, lifts, amenities, etc. were also incorporated.
Cullen Grummitt & Roe provided specialist cold storage consultancy services for this project. Advice on specialised structural systems and items, insulation and refrigeration system design and construction were provided to the architect, structural engineer and client.